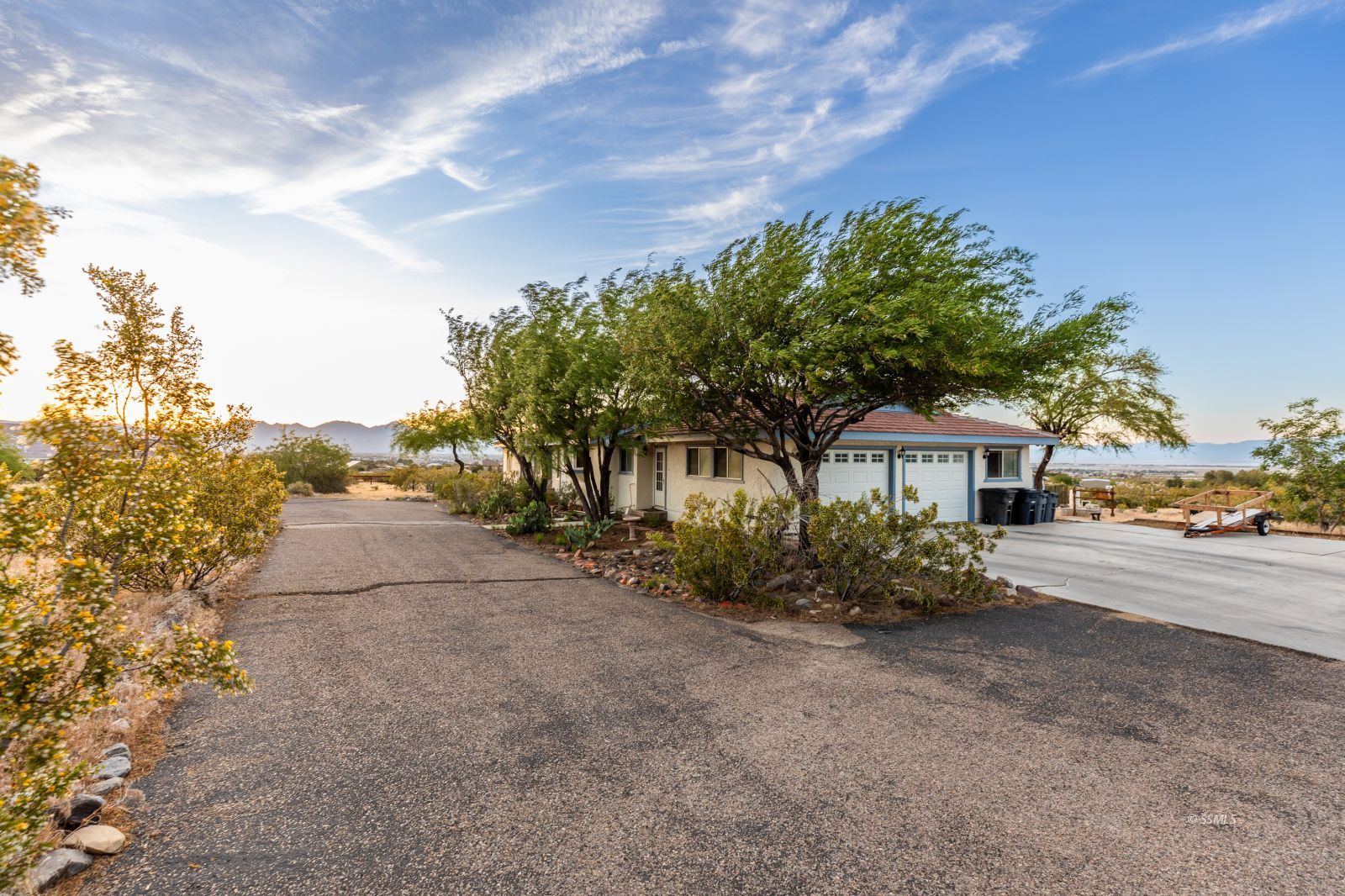Sale Pending

1
of
50
Photos
Price:
$538,000
MLS #:
2605618
Beds:
4
Baths:
3
Sq. Ft.:
2773
Lot Size:
1.67 Acres
Garage:
2 Car Auto Door(s), Attached, Oversized
Yr. Built:
1988
Type:
Single Family
Single Family - Resale Home, Site Built Home
Area:
College Heights
Subdivision:
Belle Vista
Address:
1050 E SKYLARK AVE
Ridgecrest, CA 93555
Belle Vista Home with City and 360 Mountain Views
This beautiful home sits on acreage in the hills of Ridgecrest. There are 4 bedrooms and 3 full bathrooms, two living rooms, a spacious kitchen, dining room and an indoor laundry room. The entry opens up to the first living room which hosts a floor to ceiling stone faced fireplaced and a slider to the back deck. Across from the living room is a large dining room. The kitchen features an abundance of counter space, newer cabinetry, a Viking stove (6 burner +griddle), large working island, walk-in pantry and gorgeous views from the oversized window. Off of the kitchen there is an indoor laundry room, full bathroom and garage access. The second living room is secluded and offers breathtaking views from the wall of windows, this living room also has its own fireplace. The main suite has amazing city and mountain views, his and her closets and a sliding glass door to the back patio. The main suite's bathroom has a dual sink vanity, walk-in shower and a jetted tub. The rear deck features a gas fireplace. Dual cooling (Evap. & 2 A/C units) The saltwater pool is 20'x40', 8.5' deep. Two outdoor sheds. Oversized garage & workbench area. VA Assumable loan, $382K, at 2.875%! Come take a tour!
Interior Features:
Ceiling Fans
Cooling: Central Air: Multi-room Ducting
Cooling: Evap. Cooler: Multi-room Ducting
Fireplace
Flooring- Laminate
Flooring- Tile
Heating: Ducted to All Rooms
Heating: Forced Air/Central
Skylights
Vaulted Ceilings
Exterior Features:
Construction: Stucco
Construction: T-111
Corner Lot
Cul-de-sac
Deck(s)
Fenced- Partial
Foundation: Crawl Space
Foundation: Slab on Grade
Landscape- Partial
Patio- Covered
Patio- Uncovered
Roof: Tile
RV/Boat Parking
Sprinklers- Automatic
Storage Shed
Swimming Pool
Swimming Pool- Private
Trees
View of Mountains
View of Valley
Appliances:
Dishwasher
Garbage Disposal
Microwave
Oven/Range
W/D Hookups
Water Heater
Other Features:
Resale Home
Site Built Home
Utilities:
Natural Gas: Hooked-up
Power: On Meter
Septic: Hooked-up
Water: IWVWD
Listing offered by:
Craig S. Stevens - License# 00960443 with Coldwell Banker Frontier - davidknoeb@CBFrontier.com.
Map of Location:
Data Source:
Listing data provided courtesy of: Southern Sierra MLS (Data last refreshed: 05/20/24 7:45am)
- 12
Notice & Disclaimer: Information is provided exclusively for personal, non-commercial use, and may not be used for any purpose other than to identify prospective properties consumers may be interested in renting or purchasing. All information (including measurements) is provided as a courtesy estimate only and is not guaranteed to be accurate. Information should not be relied upon without independent verification. The listing broker's offer of compensation (BBC) is made only to Southern Sierra MLS participants.
Notice & Disclaimer: Information is provided exclusively for personal, non-commercial use, and may not be used for any purpose other than to identify prospective properties consumers may be interested in renting or purchasing. All information (including measurements) is provided as a courtesy estimate only and is not guaranteed to be accurate. Information should not be relied upon without independent verification. The listing broker's offer of compensation (BBC) is made only to Southern Sierra MLS participants.
More Information
Mortgage Calculator
%
%
Down Payment: $
Mo. Payment: $
Calculations are estimated and do not include taxes and insurance. Contact your agent or mortgage lender for additional loan programs and options.
Send To Friend
